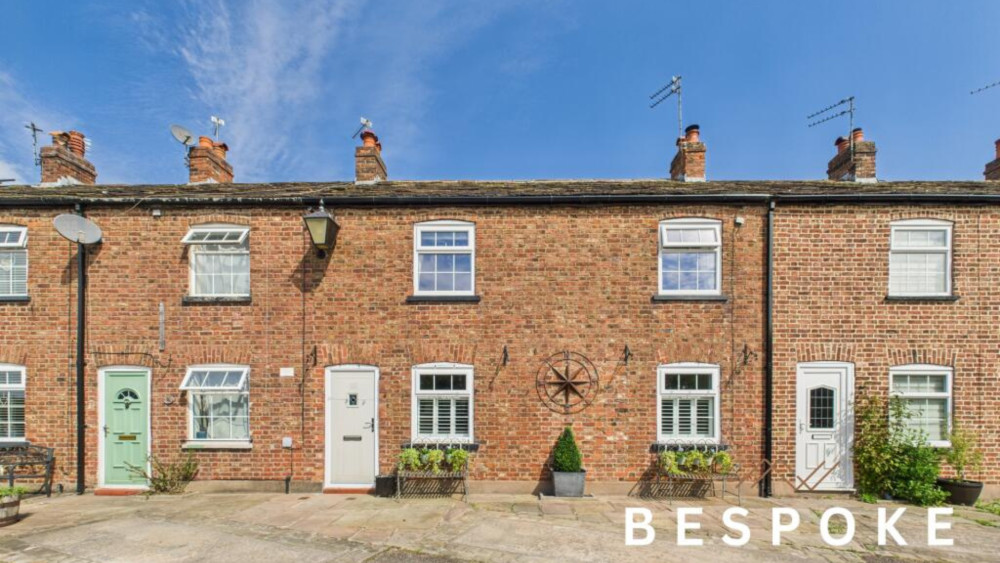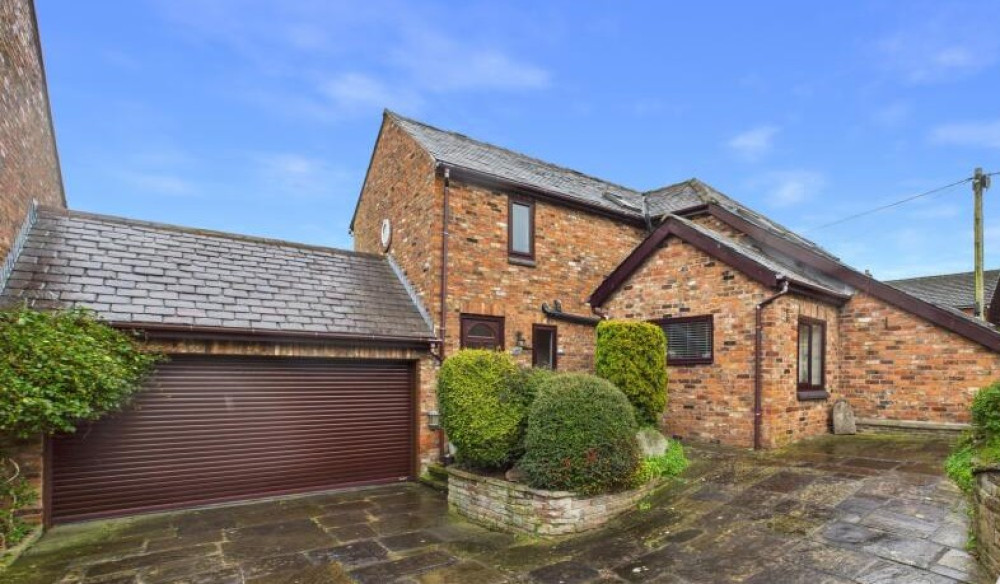Property of the Week - Boutique development overlooking lake with rich industrial heritage
Bespoke's Property of the Week - 'Superb' boutique development overlooking Knights Pool in Macclesfield
By Matthew Hancock-Bruce 6th Jul 2025














Property of the Week is brought to you by our partners, Bespoke by Northwood.
This week we take a look around Knights View, a small boutique development overlooking Knights Pool.
With prices starting from £350,000, these are among the best-priced new builds available in Macclesfield, offering a higher specification and greater square footage than most on the market.
"Ideally located close to Macclesfield town centre, this superb new development of twelve townhouses enjoys spectacular views over Knights Pool," reads the brochure.
"These are spacious homes, most offering four bedrooms and ranging from 1,100 to 1,600 square feet of living space.
"Each property features underfloor heating, high ceilings and large windows that flood the rooms with natural light.
"Many of the homes are staggered across the site, allowing for dual-aspect layouts that feel bright and welcoming."

Knights Pool
Knights Pool was originally constructed to power Macclesfield's silk mills, playing a vital role in the town's emergence as a leading centre for silk production during the Industrial Revolution.
Today, this serene body of water offers a peaceful retreat for anglers and nature enthusiasts alike.
Managed by the Prince Albert Angling Society, Knights Pool is home to a variety of fish species, including carp, pike, tench, perch, and roach.

The Silk
Prices at Knights View start from £350,000.
The Silk is a well-proportioned two-bedroom end-mews home, described as 'ideal for buyers seeking modern living across two storeys'.
On the ground floor you will find a front-facing kitchen, a guest WC and a spacious rear living/dining area with bi-folding doors leading to the garden.
There is an additional room off the hallway providing space for a utility, study or playroom.
Moving upstairs, the principal bedroom enjoys a front-facing outlook, complete with a dressing area and en-suite.
A second double bedroom sits at the rear, served by a stylish family bathroom.
The Silk also benefit from two parking spaces, an enclosed rear garden, a private bin store and a dedicated bike store.

The Weavers
Priced at £400,000, the Weavers is a stylish three-storey townhouse with four bedrooms and a versatile family layout.
The ground floor is comprised of a front-facing kitchen, guest WC, under-stairs storage, and a bright open-plan lounge/diner to the rear with bi-folding doors opening onto the garden.
The first floor includes a rear-facing principal bedroom with en-suite, a second front-facing double bedroom, and a family bathroom.
On the top floor, you'll find two further bedrooms, a shower room, and a storage cupboard on the landing.
Each Weavers home includes two parking spaces, a front garden, a private rear garden with bin and bike stores.

The Treacle
The Treacle is a well-designed four-bedroom, two-storey home offering a 'more traditional' layout with defined living spaces.
Priced at £410,000, the ground floor features a front-facing lounge, a generous rear kitchen/diner with bi-folding doors to the garden, and a utility room, WC, and storage cupboard accessed from the kitchen. An integral garage completes the floor.
Upstairs you will find a central landing, family bathroom and four bedrooms – a dual-aspect principal bedroom with en-suite to the front, a second front-facing double, and two rear-facing bedrooms one of which is also dual aspect.
Externally, the Treacle benefits from a double driveway, a side garden, a private rear garden, and a rear bin store.

The Knightsley
Prices for the Knightsley homes start from £415,000.
These three-storey homes boast an integral garage, entrance hall with WC and storage, a central kitchen, and a rear-facing lounge/diner with bi-folding doors to the garden.
Moving up to the first floor you will find a front-facing en-suite bedroom, two rear-facing bedrooms (one with a built-in cupboard), a family bathroom, and a separate storage room.
The top floor is home to a luxurious rear-facing principal suite, complete with a dressing area, en-suite, and access to a private roof terrace.
The Knightsley also feature driveway parking to the front, a private rear garden, and a bin store located at the back..

On top of all this, every property at Knights View is fitted with solar panels.
Phase Two of the development will go live later this month, with full details and pricing to be confirmed.
For more information, visit www.northwooduk.com or call 01625 617640.
Alternatively, visit Northwood's Macclesfield office at 22 Church Street, SK11 6LB.
Get our Property of Week feature sent straight to your email inbox by subscribing for free HERE.
You can also follow Macclesfield Nub News on Facebook, X (Twitter), Instagram or Bluesky.
Share:


